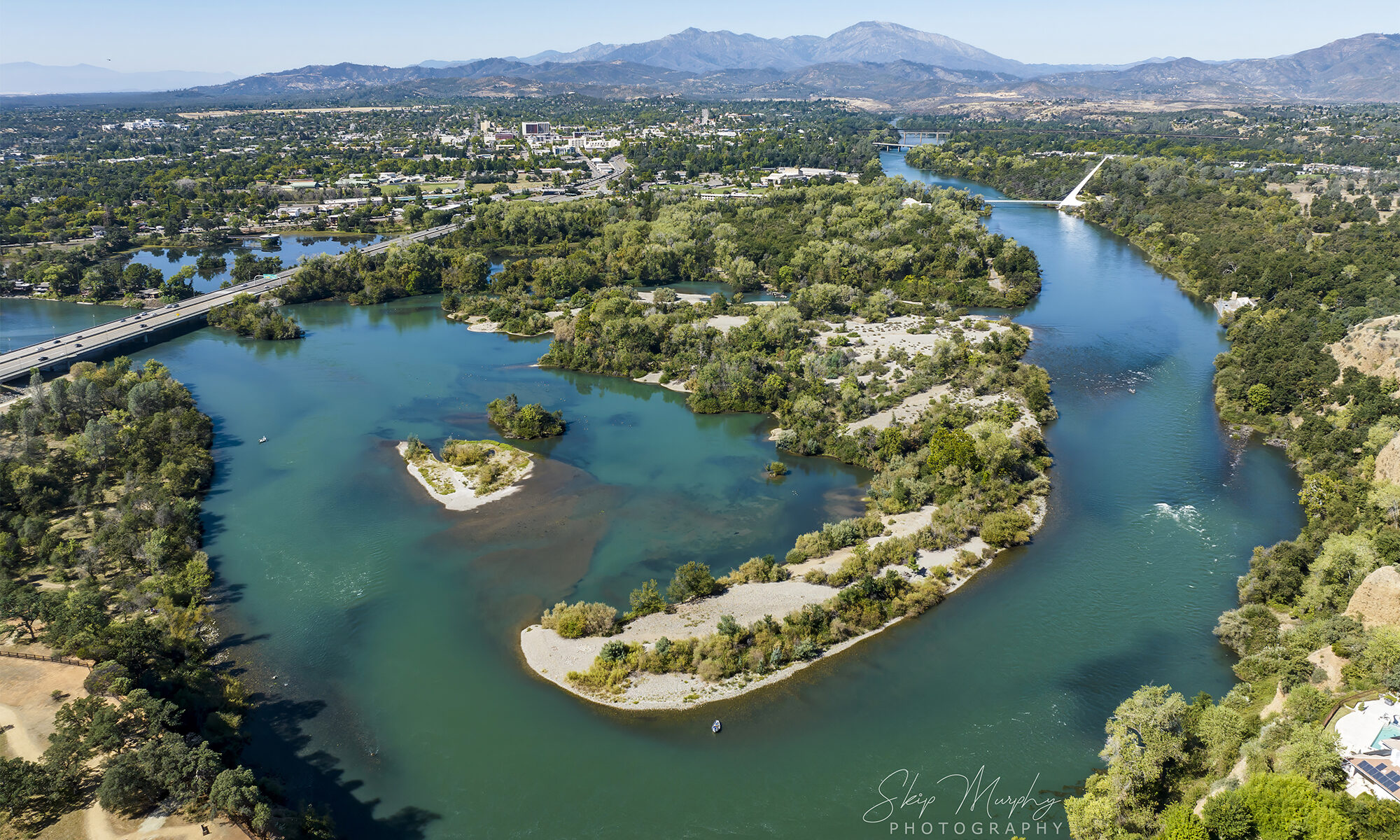Last week at the Shasta Association of Realtors, we had a talk by James Theimer of Trilogy Architecture about the design that went into the recently completed new campus of the Redding School of the Arts.

 I only had a scant amount of knowledge about the campus and the design. I knew in building it, they had kept Green practices at forefront. It certainly is a fabulous looking facility as you drive by the campus at Inspiration Way where it meets the Shasta View roundabout across from Lema Ranch.
I only had a scant amount of knowledge about the campus and the design. I knew in building it, they had kept Green practices at forefront. It certainly is a fabulous looking facility as you drive by the campus at Inspiration Way where it meets the Shasta View roundabout across from Lema Ranch.


But listening to James talk I was literally blown away by how deep was the forethought that went into the design, and the visionary parameters that were applied to the overall facility. The school, the buildings, the site itself is designed to teach. It integrates seamlessly into the outdoors, and takes full advantage of the local climate and light. James was kind enough to supply the presentation he showed, and you can view it here:
I’ve also attached a partial recording about 20 minutes in length of his talk as a webcast/podcast, located at the bottom of this post. If you are interested in the Redding School of the Arts, this talk is well worth your time. If you are following along with the presentation, it starts somewhere around page 10.
We are fortunate to have such a fantastic school facility here in Redding. Another example of our commitment to education, and the value we place on the next generation of Reddingites. Thanks James Theimer for your visionary work, and thanks to you McConnell Foundation for leading the way.
View Larger Map
